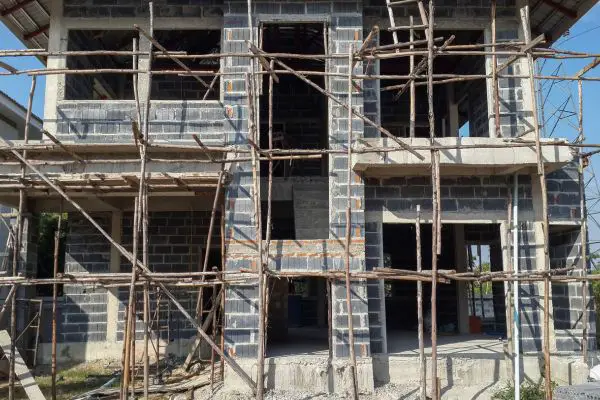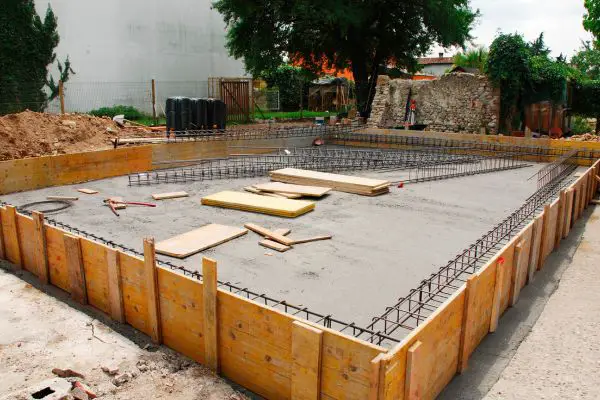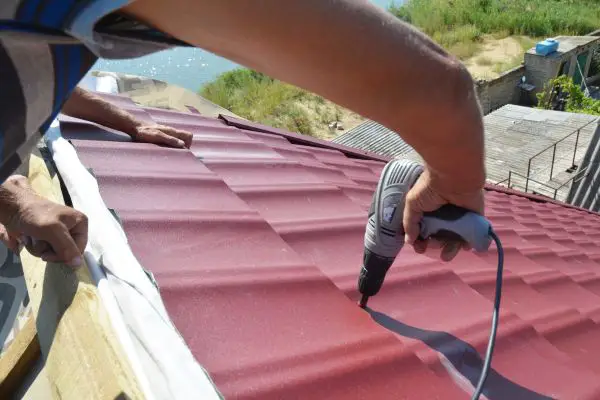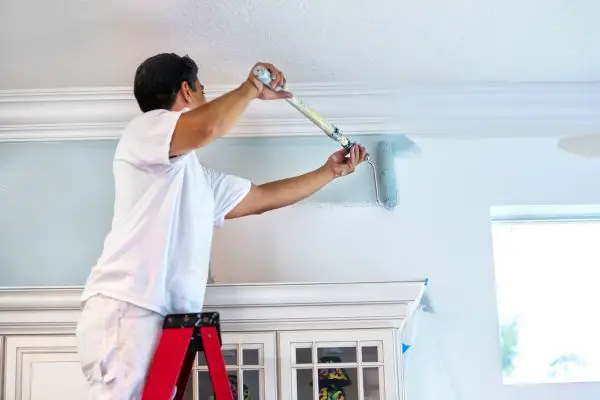The process of house construction can be both exciting and rewarding. It is a chance to construct a house ideally fitting to your requirements and preferences, where you may feel at ease and at peace. Yet, building a home needs substantial financial investment and careful preparation.
To make your ideal home a reality, you must be familiar with the numerous standards involved in house construction. From obtaining licenses and adhering to building rules to choosing the correct contractors and supplies, innumerable considerations exist. With the proper direction and planning, building a house may be a dream come true.
Table of Contents
Building on a vacant lot
To build a house on a vacant lot in the Philippines, the following are some of the legal requirements:
Proof of ownership
A certificate of title or a tax declaration of the lot is needed to establish ownership.
Building permit
A building permit from the local government is required before construction can commence.
Zoning clearance
The lot must comply with the zoning regulations of the local government, and a clearance from the zoning office is necessary.
National Building Code Compliance
The proposed construction must comply with the standards set by the National Building Code of the Philippines.
Environmental Compliance Certificate (ECC)
An ECC from the Department of Environment and Natural Resources is needed if the lot is within an environmentally critical area.
It’s advisable to consult with a local attorney or an architect to ensure all requirements are met before starting construction. Hiring an architect or electrician when building a house is not mandatory in the Philippines. However, it is recommended to seek their expertise.
Architect
An architect can help design and plan the house, ensuring it complies with building codes and regulations. They can also help with obtaining necessary permits and approvals.
Electrician
An electrician can ensure the electrical system is installed correctly and meets safety standards. They can also help with obtaining necessary permits and approvals for electrical work.

Planning
The planning stage of house construction involves several essential tasks, including site selection and assessment, building permit application and approval, design and blueprint creation, material selection, and budgeting.
Site selection and evaluation
The first step in planning for house construction is to choose an appropriate location for the house. The site should be evaluated to ensure it is suitable for building a house. This involves assessing the soil type, topography, drainage, and accessibility to utilities such as electricity, water, and sewer systems.
Building permit application and approval
The next step is to obtain the necessary building permits from the local government unit. The homeowner or contractor needs to submit the architectural and engineering plans, site development plans, and other documents required by the local building code. The building permit approval process may take several weeks or months, depending on the local government unit’s processing time and requirements.
Design and blueprint creation
Once the building permit is obtained, the next step is to create the design and blueprint of the house. This involves working with an architect or designer to develop a plan that meets the homeowner’s needs and preferences. The design should also consider the site’s characteristics, such as the topography, orientation, and views. The blueprint should also include detailed drawings of the foundation, framing, roofing, electrical and plumbing systems, and finishing.
Material selection and budgeting
After the design is finalized, the next step is selecting the appropriate construction materials. The homeowner or contractor should consider the materials’ quality, durability, and cost. They should also ensure that the materials meet the local building code requirements. Budgeting is also an important consideration at this stage, as the cost of materials can significantly impact the project’s overall cost.

Foundation
The foundation is a house’s most important structural component during construction. The foundation bears the weight of the entire structure and gives stability, strength, and durability.
Supports the weight of the house
The foundation distributes the weight of the house to the soil beneath it, preventing the structure from sinking or shifting. A proper foundation design and construction ensure that the weight of the house is evenly distributed to the soil to prevent structural damage or failure.
Provides stability
The foundation provides stability and resistance to external forces like wind, earthquakes, and soil erosion. A strong foundation helps the house withstand natural disasters and other external factors that could damage the structure.
Prevents moisture and water seepage
The foundation helps prevent moisture and water seepage from the ground, which can cause damage to the house’s structure and affect indoor air quality. A proper foundation design and construction should include waterproofing measures to prevent moisture and water from entering the house.
Enhances energy efficiency
A well-constructed foundation with insulation and ventilation can significantly reduce the house’s heat loss and energy consumption. The foundation can also help prevent the infiltration of outdoor air pollutants, improving indoor air quality and comfort.
Increases the house’s lifespan
The foundation’s significance in house construction is that it serves as its structural backbone, ensuring that it remains stable and sturdy for years. A strong foundation can increase the house’s lifespan and durability, reducing the need for costly repairs and maintenance.
Framing
Framing is a crucial step in home construction that involves assembling a building’s structural structure. It refers to constructing a wooden skeleton or frame that serves as the house’s primary support structure, to which additional building components, such as walls, roofs, and floors, are attached. Framing normally occurs after the foundation is constructed and before to the addition of exterior and interior finishes.
Framing is essential to house construction because it supports the house’s weight, distributes the weight across the base, and provides the building with a structural framework.
Laying out the house
The first step in framing is to lay out the house’s design and dimensions on the foundation. This involves marking the location of the walls, doors, windows, and other structural elements on the foundation.
Erecting the walls
The next step is erecting the house’s walls using lumber and nails. The walls are built on the foundation and connected to form the skeleton of the building.
Installing the roof
After the walls are erected, the roof framing is installed. This includes adding rafters, trusses, and other structural components supporting the roof covering.
Adding windows and doors
Once the roof framing is installed, windows and doors are added to the walls.
Electrical and plumbing rough-in
During framing, the electrical and plumbing systems are roughed in. This involves installing wiring, electrical boxes, and plumbing pipes before finishing the walls.
Inspecting the framing
The framing process ends with a framing inspection by a building inspector to ensure the structure is up to code and safe.

Roofing
Roofing is an important component of house construction that involves the installation of a protective cover over the building to shield it from the elements. The roof provides shelter from rain, wind, snow, and other weather conditions and insulation to maintain a comfortable temperature inside the house.
Roof design
The first step in roofing a house is to design the roof. The design considers the house’s architectural style, climate conditions, and the homeowner’s preferences. The most common types of roofs in the Philippines are gable, hip, and flat roofs.
Roof framing
The next step is to install the roof framing. This involves creating a framework of rafters or trusses that will support the roof covering. The roof framing must be sturdy and able to withstand the weight of the roof covering, as well as strong winds and other weather conditions.
Roof decking
After the roof framing is installed, the roof decking is added. This layer of boards or plywood covers the roof framing and provides a solid surface for the roof covering.
Roof covering
The roof covering is the outermost layer of the roof that protects the house from the elements. The most common types of roof covering in the Philippines are asphalt shingles, metal roofing, and clay tiles. The roof covering must be weather-resistant, durable, and properly installed to prevent leaks and other damage to the house.
Flashing and underlayment
Flashing and underlayment are additional layers installed under the roof covering to protect against water penetration. Flashing is typically installed around the roof’s edges, while underlayment is installed over the roof decking before the roof covering is added.
Gutters and downspouts
The final step in roofing a house is to install gutters and downspouts. These collect rainwater and direct it away from the house’s foundation to prevent water damage.
Electrical and plumbing
Electrical and plumbing systems are crucial components of house construction that provide essential services for the house’s occupants. Electrical systems provide power for lighting, heating, cooling, and appliances, while plumbing systems provide water supply and drainage for drinking, cooking, bathing, and waste disposal.
Electrical System
Planning
Before starting the electrical system installation, the house’s electrical requirements must be determined. This includes assessing the house’s power needs, the placement of electrical outlets, light switches, and other electrical fixtures, and the location of the electrical service panel and other electrical equipment.
Wiring
The wiring process involves running electrical wires from the electrical panel to electrical fixtures such as outlets, light switches, and light fixtures. The wiring is typically concealed within walls and ceilings.
Electrical panels and circuit breakers
The electrical panel is the central hub that distributes electricity throughout the house. It contains circuit breakers that protect the house’s electrical circuits from overloading and causing a fire.
Electrical outlets and switches
Electrical outlets and light switches are installed throughout the house, according to the homeowner’s needs.
Electrical inspection
The electrical system must be inspected to ensure it meets electrical safety codes before the electrical service is turned on.
Plumbing System
Planning
Before starting the plumbing system installation, the house’s plumbing requirements must be determined. This includes assessing the house’s water supply and drainage needs and the placement of plumbing fixtures such as sinks, toilets, and showers.
Rough-in
The rough-in process involves running the pipes that will supply water to the house’s plumbing fixtures and remove wastewater from the fixtures. This includes installing the main water supply line, drain pipes, and vent pipes.
Plumbing fixtures
Plumbing fixtures, such as toilets, sinks, and showers, are installed throughout the house, according to the homeowner’s needs.
Plumbing inspection
The system must be inspected to ensure it meets plumbing safety codes before turning the water supply on.
The installation of these systems involves careful planning, running electrical wires or plumbing pipes, and installing fixtures such as electrical outlets, light switches, sinks, toilets, and showers. Both electrical and plumbing systems must be inspected to ensure they meet safety codes before use.

Finishing
Finishing work is the final phase of house construction that involves adding aesthetic and functional details to the house’s interior and exterior. The finishing work provides the final touches that make the house more livable, comfortable, and visually appealing.
Interior painting
Interior painting involves adding color to the walls, ceiling, and other interior surfaces. This provides a finished look and creates a cohesive design style throughout the house.
Flooring
Flooring installation is a crucial finishing touch in house construction. It includes installing various materials, such as tiles, hardwood, laminate, and carpet, to cover the floor.
Carpentry
Carpentry work involves the installation of baseboards, crown molding, door frames, window frames, and other woodwork throughout the house. These details add a decorative touch while also providing a finished look.
Lighting
Lighting fixtures are installed to provide illumination throughout the house. They include overhead lights, sconces, and chandeliers. Lighting fixtures can create a dramatic effect, and provide practical lighting to make the space more functional.
Kitchen and bath fixtures
Installation of kitchen and bath fixtures such as sinks, faucets, showerheads, and toilets is also essential to finishing work. These fixtures must be properly installed to ensure functionality and safety.
Exterior painting
Exterior painting provides the final touch to the house’s exterior. It helps protect the exterior from weather and creates curb appeal.
Landscaping
The landscaping process involves the addition of outdoor plants, grass, trees, and other elements that create a visually appealing and functional outdoor space.
The finishing phase of house construction entails adding aesthetic and practical features to the inside and exterior of the home. Painting, flooring, carpentry, lighting, kitchen and bathroom fittings, exterior painting, and landscaping are included in the finishing work. These finishing touches create a livable, comfortable, and aesthetically pleasing home, of which the homeowner may be proud.
